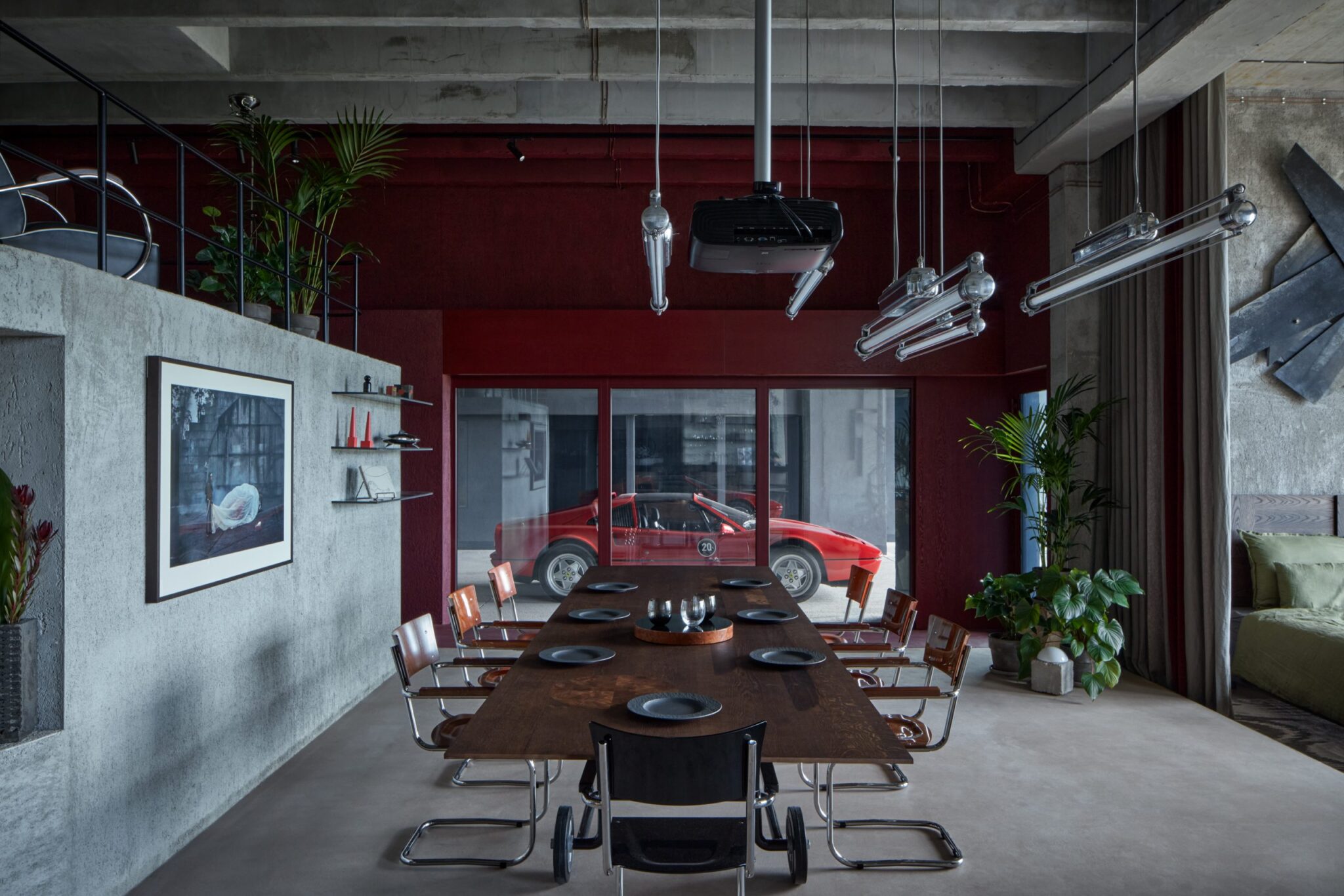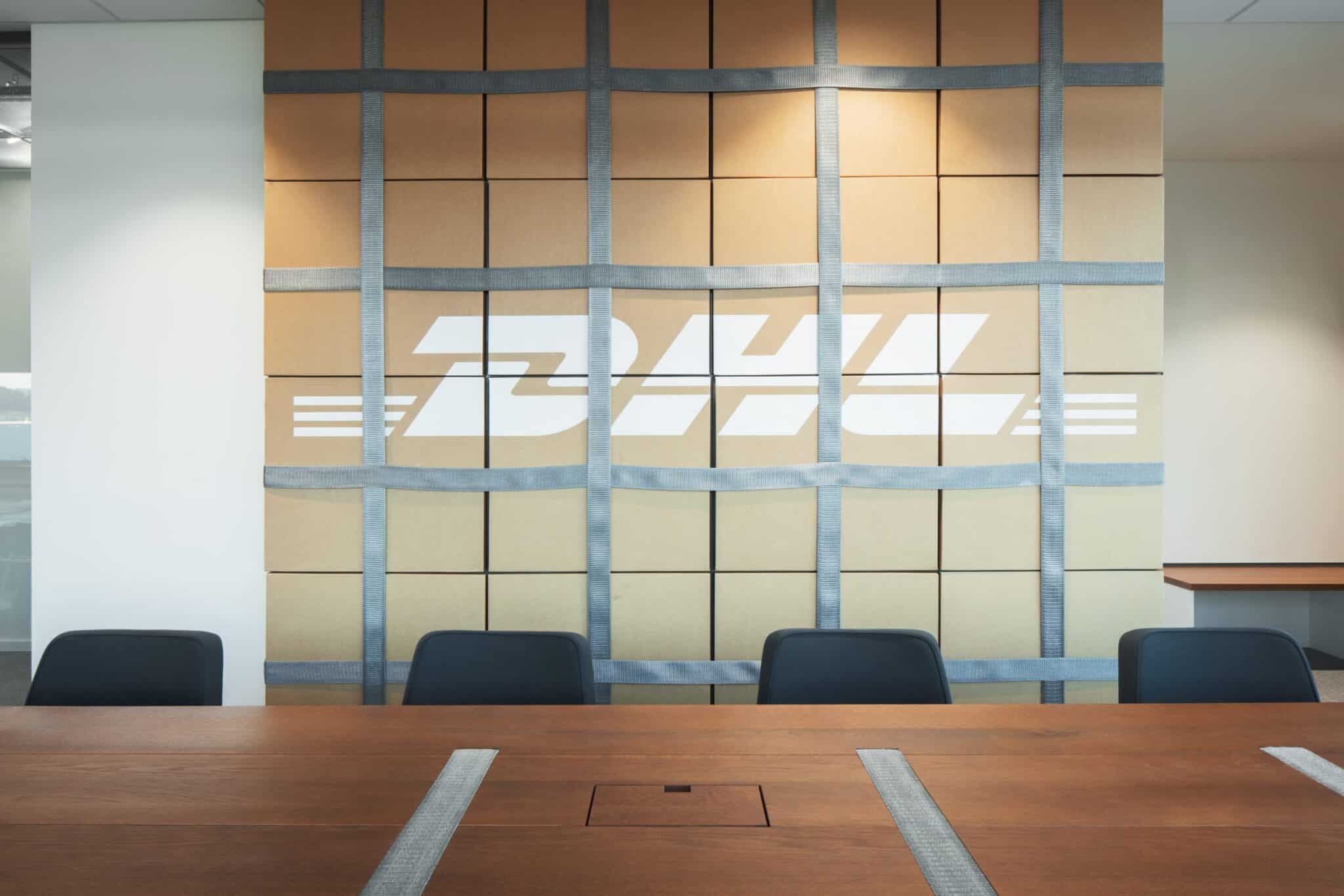VANGUARD
CUSTOMER
PSN
YEAR
2022-2023
PHOTO
BOYSPLAYNICE
The design of Loft VNG 903 – Globetrotter is a fusion of (post)industrial architecture with the spirit of early 20th-century modernism. The interior design is imbued with the spirit of an imaginary hero. A visionary. A time traveler. A globetrotter who with precise focus follows the spiral of modern age development. However they don’t dwell solely in the past; they possess the imagination and means to co-create the shape of the future.
The word „co-create“ is the key to understanding the layout of spatial functions. A large open space is the cornerstone of the loft’s definition. Movable walls and curtains allow for flexible division of living zones without sacrificing the open airy and liberating dimension of the space. Modernism futurism and functionalism are united by a fascination with clean lines energy in motion aerodynamic shapes and rounded corners. Even the palette of elemental materials is subordinate to classical modernity: metal concrete wood stone and glass.

DHL HEADQUARTES
CUSTOMER
DHL SUPPLY CHAIN ČESKÁ REPUBLIKA
YEAR
2016-2017
PHOTO
BOYSPLAYNICE
The goal of the DHL Supply Chain office concept was to create a high-quality environment for top-level managers fostering a creative atmosphere and improving workspace quality particularly in terms of lighting and acoustics. The main qualities of the space include clean neutral surfaces allowing functional solitaires to reference elements used in the transport environment. These exclusively designed details and solitaires permeate the interior from the steel sub-ceilings with installations and lighting above them to built-in furniture combining wood and metal reminiscent of transport crates table bases made from carriage track rails work desks tied with cargo nets room dividers made of cardboard boxes and other elements that are fundamental to the client’s DNA. And the result? The interior as a whole creates excellent potential for meetings and teamwork.




